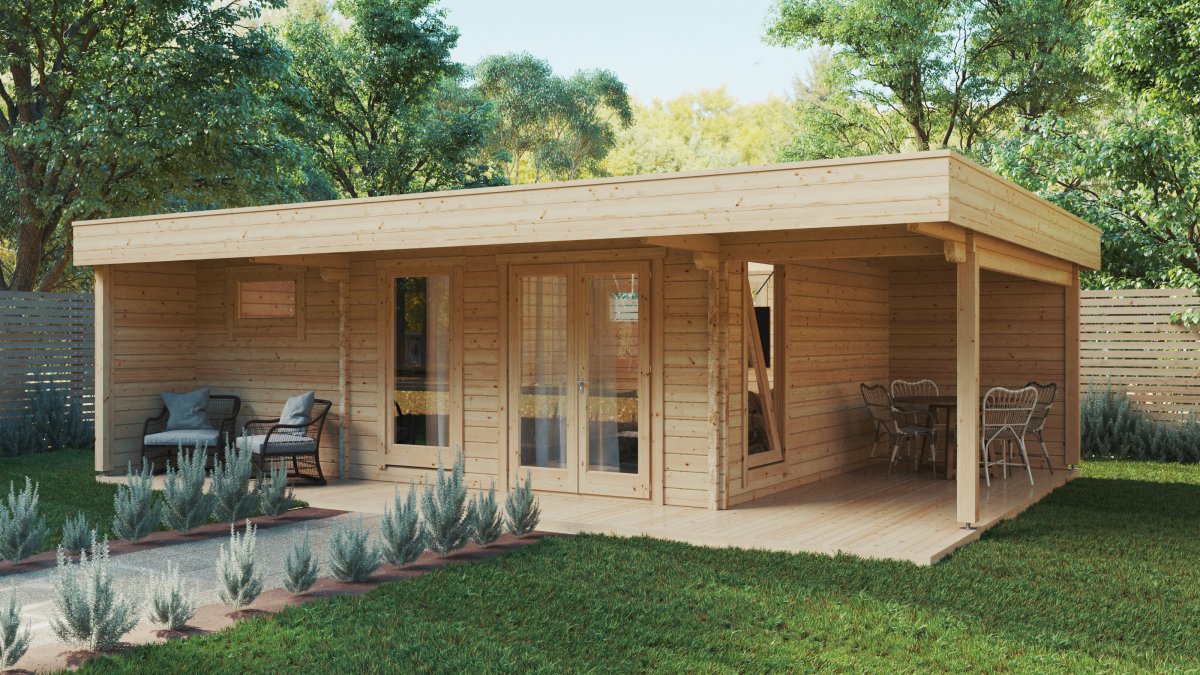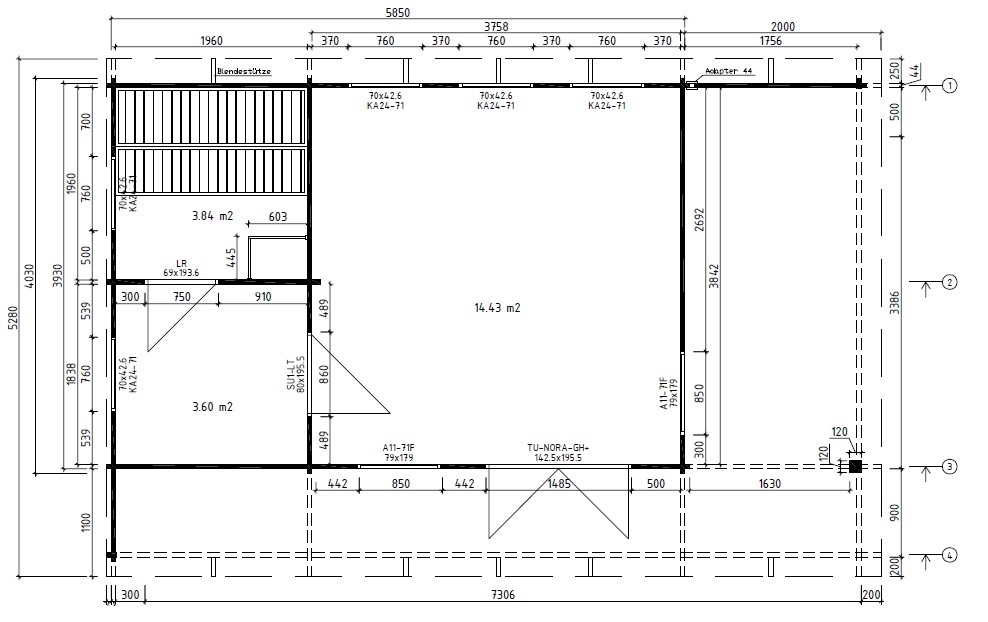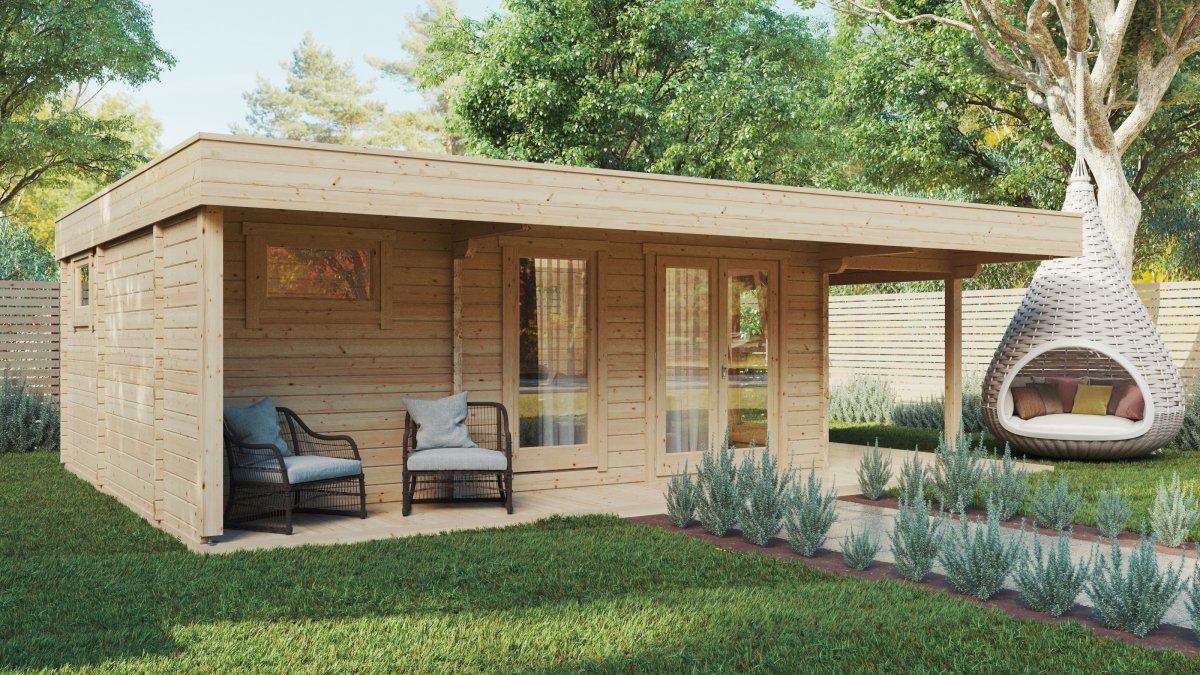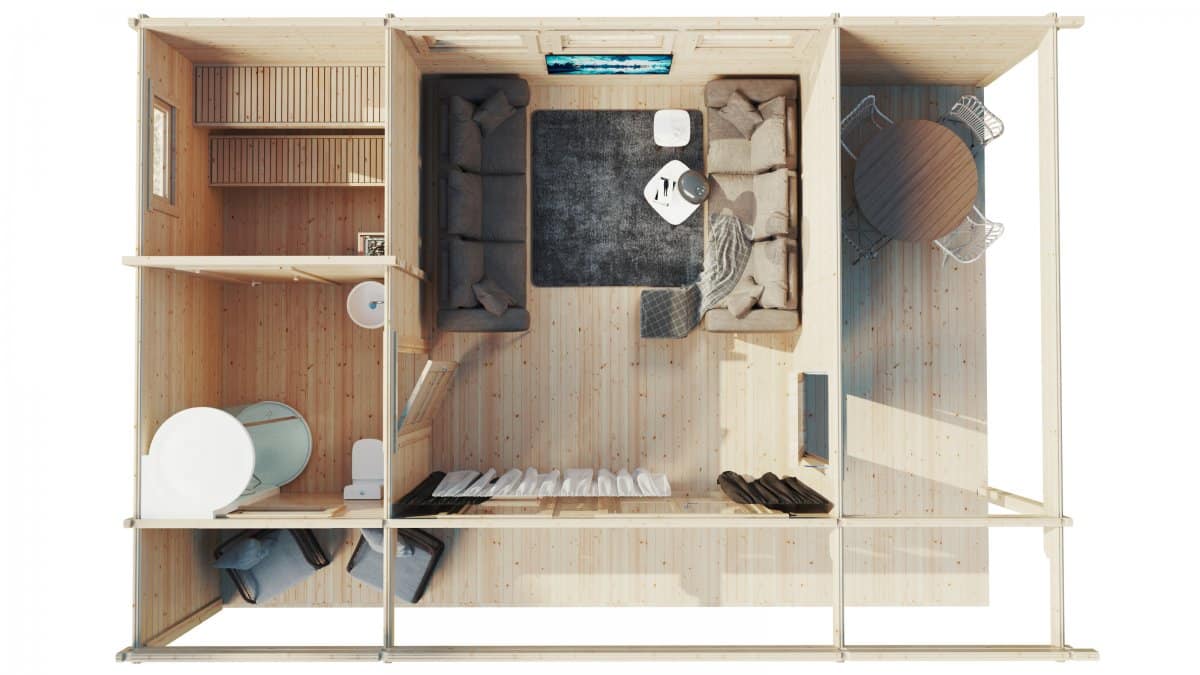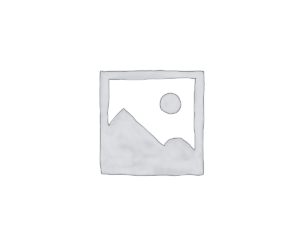| External Width: |
8 m (26′ 3”) |
| External Depth: |
5 m (16′ 4”) |
| Internal Eaves Height: |
2,45 m (8′ 0”) |
| Ridge height: |
2,65 m (8′ 8”) |
| Wall thickness: |
44 mm |
| Internal Area: |
22 m² (sauna room 4 m²) |
| Roof: |
Ca 42 m², 18 mm |
| Floor: |
28 mm |
| Door Opening Size: |
1,43 x 1,95 m; interior door 0,8 x 1,95 m, sauna door 0,7 x 1,94 m |
| Door style |
Part glazed, double door; wooden interior door, special sauna door made of 8 mm toughened glass (safety glass), with a light bronze tint. |
| Number of windows: |
7 (2 fixed 0,8 x 1,8 m) (5 opening 0,7 x 0,43 m), double glazed tempered safety glass |
| Glazing Material: |
double glazed tempered safety glass |
| Material: |
DIY garden sauna made of slow grown Nordic spruce, untreated. |
| Additional information: |
Treated foundation joists, wind braces, assembly kit, real glass in windows and doors, cylinder lock, product manual, 5 years guarantee. Cat: sauna cabins and garden saunas. |
| Internal Sauna Room: |
2 x 2 m (6′ 6” x 6′ 6”). All our Standard Sauna Cabins come with insulated sauna ceiling (absolute must), benches and stove guard made of finest selected Spruce, sauna benches, headrests, wooden floor grate and special sauna door made of 8mm toughened glass (safety glass), with a light bronze tint. |

